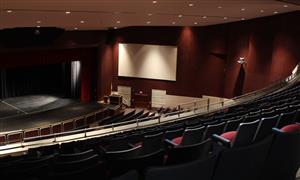Venue Rental Information
-

Would you like to rent the Republic Bank Performing Arts Center?
- A Concert?
- A Corporate Event?
- A Comedian?
- A Dance Competition?
- A Dance Recital?
- A Speaker Event?
Please email James Weiner at jweiner@wtps.orgOr call 856.491.0026Venue Information:STAGEStage Size: 68' x 36'Stage Right Wing: 22' x 37'Stage Left Wing: 19' x 35'Thrust: 10' at C from stage; 6' SR and SL from stageLOADING DOCKDock Size: 15' x 115' (it will accommodate 53' Truck with sleeper cab, or tour bus with large trailerDock Lift: 6' x 8' (5,000 lb. capacity; 5' vertical travel)Outside Roll Up Door: 8' x 13' to interior room (21' x 19')Inside Roll Up Door: 8' x 13' to stagePOWERStage Power: (3) 400 amp 3 phase 120/208 Stage RightFOH Power: (1) 20 amp circuitShore Power: NoneRIGGINGFly Rail: 29 line sets (16 free) (1500lbs arbor capacity) (70' battens) (53' out position)Soft Goods: Main Teaser - LS 1 (fixed position)Main Drape: LS 2 (fixed position)1st Border: LS 71st Leg: LS 82nd Border: LS 132nd Leg: LS 143rd Border: LS 18Midstage Traveller: LS 19 (fixed position)4th Border: LS 224th Legs: LS 23Upstage Black: LS 28 (fixed position)Rigging Points: Audio - 2'6" from PL 27'8" R & L of CenterPoint- 3' 10" from PL, Points at C,R,L at 11' & 22' from centerPoint- 9' 10" from PL, Points at C,R,L at 22' from centerPoint- 14' 10" from PL, Points at C,R,L at 18' from centerPoint- 19' 5" from PL, Points at C,R,L at 22' from centerPoint- 23' 0" from PL, Points at C,R,L at 18' from centerPoint- 26' 4" from PL, Points at C,R,L at 22' from centerNO GRID - All rigging points are fixed position and cannot be bridled. All points have 1,500lbs capacityLIGHTINGFOH: 56 ETC Source lekos with 19 and 26 degree barrelsOnstage:1st Electric: 3' 4" from PL, 30 ETC Source Four PARnels2nd Electric: 9' 4" from PL, 30 ETC Source Four PARnels3rd Electric: 16' 0" from PL, 30 ETC Source Four PARnels4th Electric: 25' 4" from PL, 6 Colortran 3 cell cyc lightsDRESSING ROOMS(1) Stage Right with bathroom (women's)(1) Stage Left with bathroom (men's)There are (2) additional rooms adjacent to the dressing rooms which may be used as extra dressing space or production office.For large dance competitions and recitals; there is a large cafeteria down the hall from the lobby which can be used for dressing room. There are (2) lavatories (boys and girls) adjacent to the cafeteria.VENUECapacity: approx. 2350 (1750 on the first floor; and 600 in the balcony)Staffing: IATSE Local 8 Stagehands; not included in rentUshers: VolunteersParking Lot/Security: (2) WTPS security; not included in rentCustodians: not Included in rentFire Marshal: (2) per event; not included in rentTicketing: Ticketmaster; included in rent

